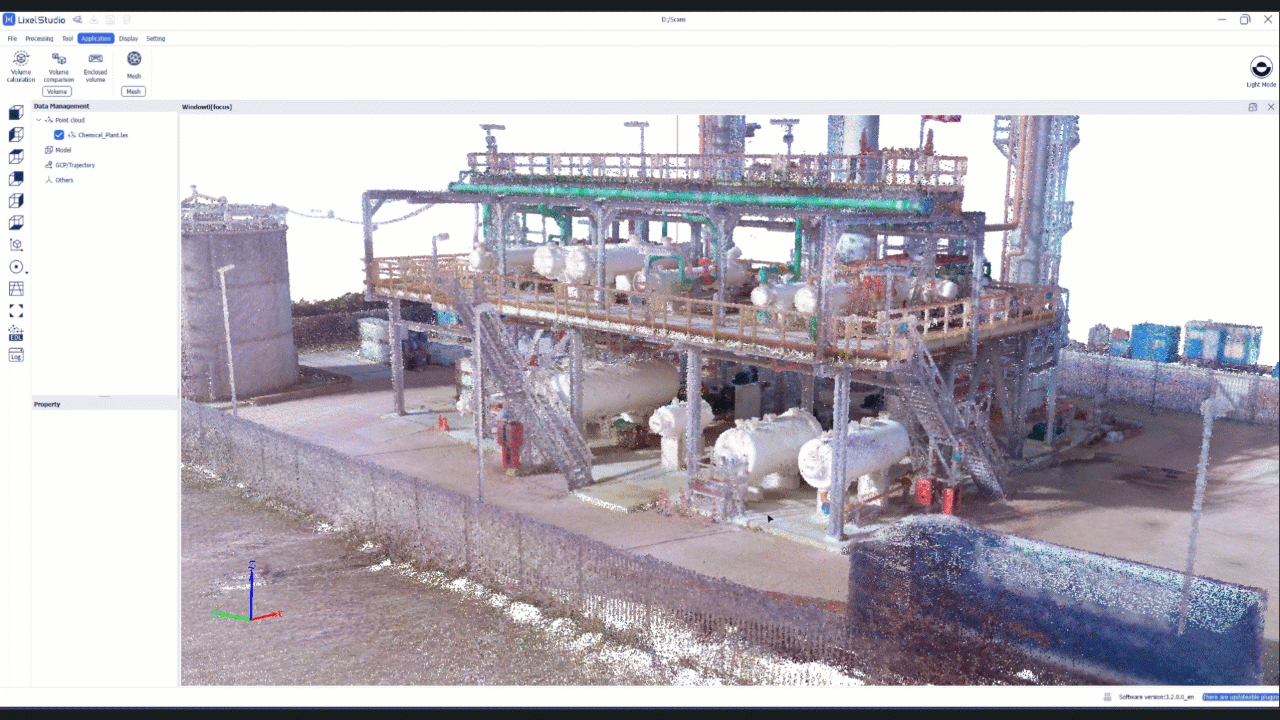The AEC (Architecture, Engineering, and Construction) professionals would use a Lixel Studio scanner with Autodesk software like Revit to capture existing site conditions quickly and accurately, and then integrate that real-world data into their BIM (Building Information Modeling) workflows. This enhances design, renovation, and construction processes.
So let’s see below why someone would use a Lixel Studio Scanner with Revit
Lixel Studio scanners, often handheld LiDAR scanners utilizing SLAM (Simultaneous Localization and Mapping) technology, offer several advantages for AEC professionals using Revit:
- Accurate As-Built Documentation: Traditional methods of site measurement can be time-consuming and prone to errors. Lixel scanners rapidly capture precise 3D point cloud data of existing buildings or sites. This data provides a highly accurate digital representation of the as-built conditions.
- Improved Renovation and Retrofit Projects: For renovation projects, having an accurate 3D model of the existing structure is crucial. Lixel scanners capture complex geometries and hidden elements, which can then be imported into Revit to inform the new design, minimizing clashes and ensuring a better fit.
- Enhanced Design Efficiency: By starting with an accurate point cloud in Revit, architects and designers can make more informed decisions, reduce guesswork, and iterate designs more effectively. They can visualize the existing context directly within their design environment.
- Streamlined Collaboration: Point cloud data can be shared among different teams (architects, structural engineers, MEP engineers) working in Revit, ensuring everyone is working with the same baseline information. This reduces miscommunication and coordination issues.
- Time and Cost Savings: Faster and more accurate data capture translates to reduced time spent on site, fewer errors during design and construction, and consequently, lower project costs. The ability to quickly generate colored point clouds, as some Lixel scanners do, further aids in understanding site conditions.
- Progress Monitoring and Quality Control: Scans can be taken at various stages of a construction project to compare as-built conditions with the design model in Revit. This helps in identifying deviations, ensuring quality, and documenting progress.
- Safety: For hazardous or hard-to-reach areas, Lixel scanners allow for remote data capture, improving safety for personnel.
How would AEC Professionals Use Lixel Studio Scanners with Revit:
The typical workflow involves several steps:
- Scanning the Site:
- The AEC professional uses the Lixel Studio scanner (e.g., Lixel L2, L2 Pro, K1
- ) to walk around and scan the area of interest. These scanners often provide real-time feedback and can generate colored point clouds.
- The SLAM technology allows for efficient capture of spaces without extensive setup or manual registration of individual scans in many cases. Some models also offer RTK (Real-Time Kinematic) capabilities for improved georeferencing.
- Processing the Scan Data:
- The raw scan data is processed using Lixel’s software (e.g., LixelStudio). This may involve cleaning up noise, aligning multiple scans if necessary (though SLAM minimizes this), and optimizing the point cloud.
- A key output format is often .rcp (Revit Cloud Project) or .las, which are compatible with Autodesk software. LixelStudio supports direct export to .rcp format, streamlining the process.
- Importing Point Cloud into Revit:
- The processed point cloud (e.g., .rcp file) is then imported or linked into Autodesk Revit.
- In Revit, the point cloud serves as a 3D reference underlay. Professionals can adjust its visibility, color, and density for optimal use.
- Modeling in Revit:
- Using the point cloud as a guide, AEC professionals model existing elements (walls, floors, ceilings, structural members, MEP systems) directly in Revit.
- They can take measurements, create sections, and snap to points within the cloud to ensure the accuracy of their BIM model.
- The goal is to create an intelligent 3D BIM model that accurately reflects the captured reality.
- Leveraging AI and Plugins (Emerging Trends):
- New developments, like XGRIDS‘ LCC for Revit plugin, leverage AI and 3D Gaussian Splatting (3DGS) technology with Lixel scanner data.
- These tools aim to automate the creation of BIM elements (like walls, doors, and windows) directly from the processed scan data, significantly improving modeling efficiency. Features include real-time integration and AI-assisted modeling, reducing manual effort.
- Design, Analysis, and Construction:
- Once the as-built model is created in Revit, it can be used for various purposes, including:
- New design work: Adding new elements, extensions, or modifications.
- Clash detection: Identifying interferences between existing structures and new designs.
- Quantity take-offs: Estimating materials more accurately.
- Visualization and presentations: Creating renderings and walkthroughs.
- Construction documentation: Generating accurate drawings and plans.
- Facility management: Providing an accurate model for ongoing maintenance and operations.
- Once the as-built model is created in Revit, it can be used for various purposes, including:
By integrating Lixel Studio scanners into an new or existing Autodesk Revit workflows, AEC professionals can significantly improve the accuracy, efficiency, and overall quality of their projects, particularly those involving existing structures.
Looking for demo or have questions about the Lixel scanner’s and or combined workflow, let us know.



Leave A Comment