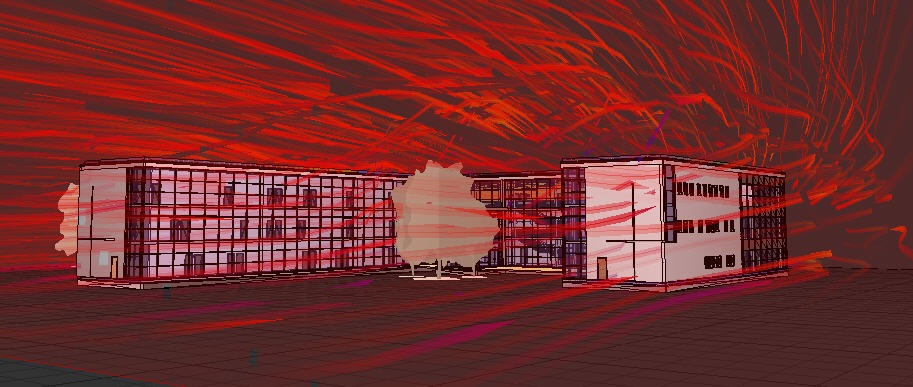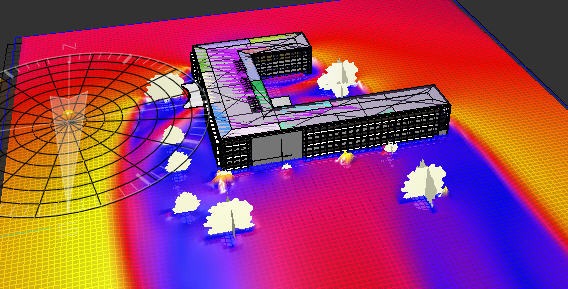More appropriately stated, your designs can be blown away by Vasari!
Autodesk Vasari, once known as Project Vasari before it graduated Autodesk Labs, has often been mistaken as a reduced functionality version of Revit… or perhaps the birth of Revit LT. But tell me, can Revit do this?
Yes, that’s the default Revit building inside a wind tunnel simulation. By the way, those red vectors are not static… they are MOVING on the screen (but caught in this image in a suspended state). Lets look at it in another view and different wind direction:
You can see the airflow patterns get disrupted then begin to swirl in the courtyard in this image. When the settings are adjusted it can resemble pools of colorful water flowing on the screen… when in reality we are observing different air speeds/currents flowing past the structure.
Another feature of Vasari is that it provides feedback related to energy modeling and display the levels of solar radiation on the face of a structure. While those two functions are mostly limited to mass models and conceptual design (which Vasari excels at) that doesn’t mean you can’t bring in your Revit designs and send them through the built in wind tunnel, like I did in the example above. This works great, particularly if you “mass in” surrounding buildings as cubes/shapes. Once you’ve done that, you can animate the air flow (wind) created by your design or shadows that fall on surrounding buildings, landscaping and paths to gain a better understanding of the environmental impact on the site and surrounding area.
The best thing about this software is that Autodesk is still not charging for it, even after Labs graduation. So download it today at
In December I’ll be holding a class on the use of Vasari for conceptual design and how to incorporate it into your Revit workflow, I’ll update you as details are announced.




Leave A Comment