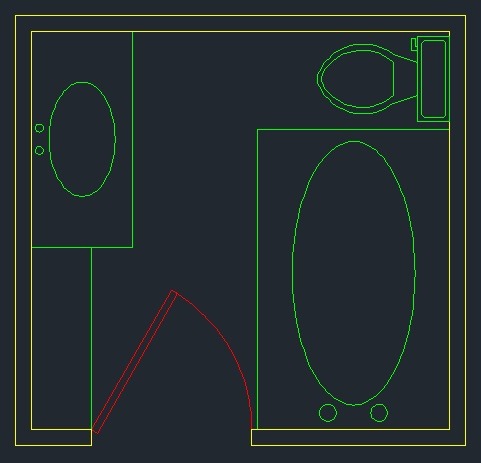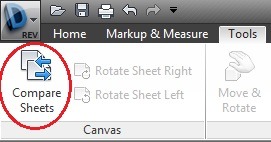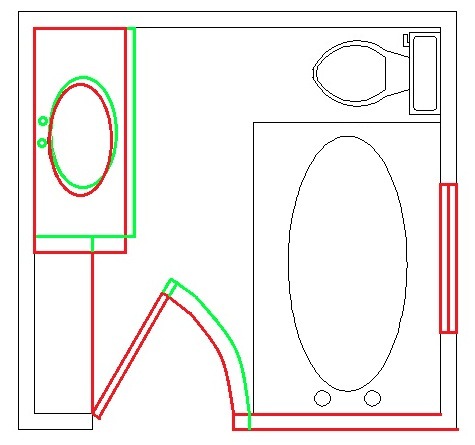In a production environment, keeping track of drawing revisions can be difficult, especially when CAD drawings are being supplied/updated by a sub-consultant.
In the event you’re receiving regular drawing updates from a outside source, it’s important to make sure that all changes have been identified before incorporating the geometry into your project.
One of the easiest ways to compare AutoCAD drawings is by using Design Review. (Design Review is a standalone program included with you’re Autodesk product installation, or downloaded free of charge from Autodesk’s website. www.autodesk.com/designreview) Design Review eliminates the possibility of human error by flagging ALL changes made to a file, from the painfully obvious to those that are almost imperceptible.
Take these two drawings for example…
Let’s say the first drawing represents the current state of my project. (We’ll assume this geometry was provided by an architectural sub-consultant.) Let’s say that the second drawing represents the updated file I just received via. email. At first glance, the changes don’t appear to be readily apparent.
To compare these drawings, I would print each of them as a DWF. Next I would launch Design Review and open the DWF file that represents my “current” project geometry. I would then switch to the Tools tab on the ribbon and select “Compare Sheets”.
Finally I would select the DWF file that represents the “updated” geometry. Design Review will then highlight drawing additions in GREEN and deletions in RED.
Having this tool makes it easy to identify all changes made to a drawing file no matter how small they may be. Likewise, since the tool compares DWF files, it can be used to compare files created using nearly any Autodesk product.





Leave A Comment