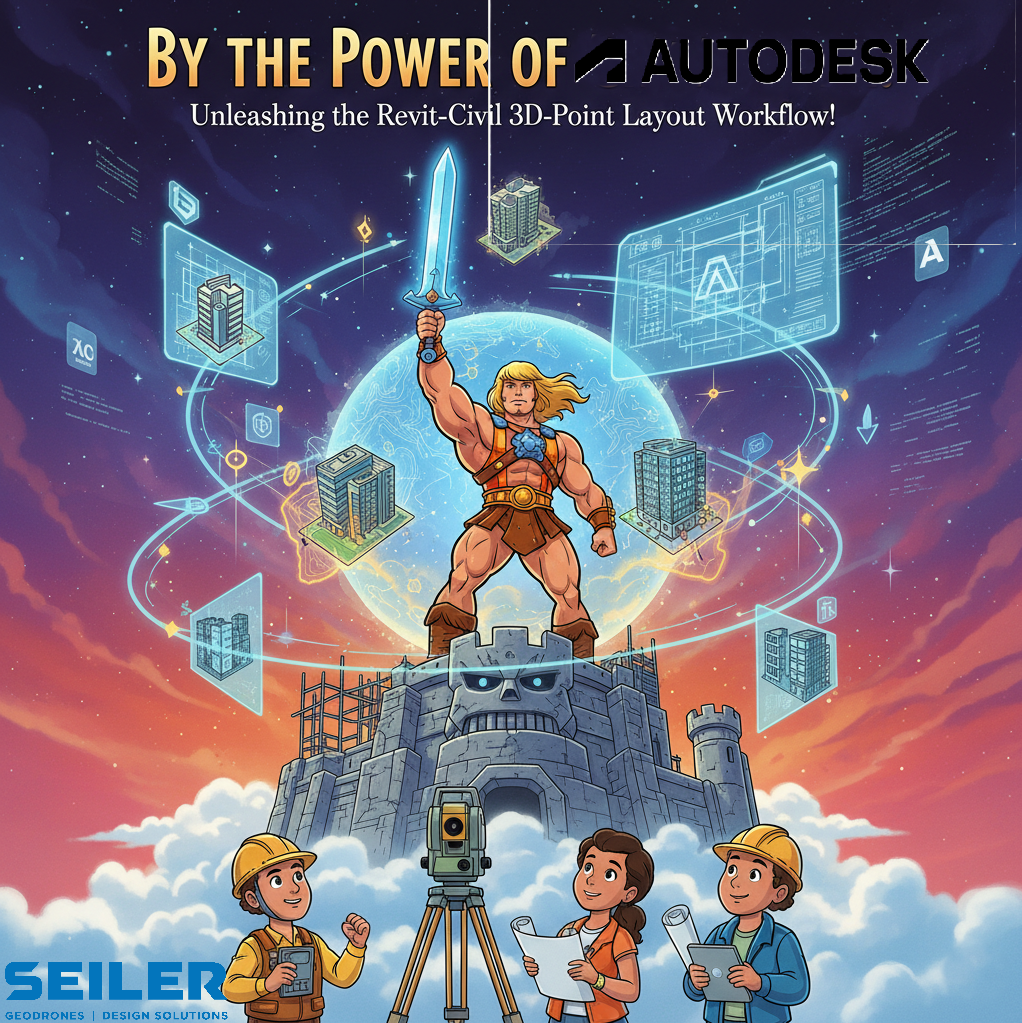Alright, fellow Masters of the Universe (and construction!), gather ’round! Today, we’re not just talking about software workflows; we’re talking about a mystical, powerful alliance that would make even Skeletor green with envy. We’re diving into the epic saga of Autodesk Revit, Civil 3D, and Point Layout, and how their combined might can transform your construction projects from mundane to magnificently magical!
Think of it: you’re standing on the precipice of a new project, a vast landscape stretching before you. It’s a bit like Eternia, full of potential, but also lurking with challenges. Fear not, for you have the power!
Revit: The Sorceress of Castle Grayskull (BIM Powerhouse)
First, we have Revit. If Castle Grayskull is the heart of Eternia, then Revit is its wise and powerful Sorceress. She holds the blueprints to every structure, every pipe, every intricate detail within your building. Revit is where your architectural and structural designs come to life in glorious 3D, brimming with information.
Who uses it? Architects, structural engineers, MEP engineers, and anyone focused on the vertical elements of a building. They’re crafting the very bones and organs of your future structure.
Civil 3D: Man-at-Arms (Master of the Terrain)
Next, enter Civil 3D, our trusty Man-at-Arms. While Revit handles the castle, Civil 3D is the master of the surrounding landscape. He designs the roads, the grading, the utilities, and ensures the site itself is ready for the grand structures Revit envisions. He understands the contours of the land like no other.
Who uses it? Civil engineers, land surveyors, and site planners. They’re shaping the earth to receive the buildings.
Point Layout: Orko (The Magical Bridge to Reality)
And finally, the often-underestimated but incredibly powerful Point Layout. Think of him as Orko, the magical, sometimes clumsy, but ultimately essential wizard who makes things happen! Point Layout takes all the intricate digital information from Revit and Civil 3D and translates it into tangible, real-world points that can be laid out on the actual construction site.
Who uses it? Field crews, layout technicians, and construction managers. They’re the ones bringing the digital dream into physical existence.
The Workflow: A He-Man Transformation!
Here’s where the magic truly unfolds, transforming your digital designs into a tangible reality, just like Adam transforming into He-Man!
- The Master Plan (Revit & Civil 3D Unite!):
- Revit designs the building: walls, columns, footings, MEP penetrations – everything!
- Civil 3D designs the site: grading, utility lines, road networks, ensuring the building sits perfectly in its environment.
- The Power of Coordination: These two models are brought together, ensuring there are no clashes between the building and the site. Imagine He-Man and Man-at-Arms collaborating on a battle strategy – precision is key!
- Extracting the Power Points (Point Layout’s Spell):
- Now, Point Layout steps in. It’s like Orko casting a spell to reveal hidden truths. From the coordinated Revit and Civil 3D models, Point Layout can automatically extract thousands of critical layout points.
- These points represent everything: the corners of a foundation, the centerline of a pipe, the location of a wall, anchor bolt patterns, curb lines, utility connection points, and even grade stakes for earthwork. It’s like having a detailed map of every important feature.
- To the Battlefield! (Site Layout with Precision):
- These extracted points are then exported to a total station or GPS device on the construction site.
- Instead of manually measuring and stringing lines (which is like trying to fight Skeletor with a butter knife), the field crew uses the total station to precisely locate and mark these points on the ground.
- This is where the power of digital accuracy meets the real world. Foundations are poured exactly where they should be, walls are built in the right place, and utilities connect seamlessly. No more guessing, no more costly rework!
Why This Workflow is Pure Eternian Gold (Benefits):
- Unparalleled Accuracy: Say goodbye to tape measures and chalk lines! This digital-to-field workflow ensures pinpoint precision, drastically reducing errors and rework.
- Time Savings: Automating point extraction and reducing manual layout time means faster project delivery. It’s like having a speed boost from the Cosmic Key!
- Cost Efficiency: Fewer errors, less rework, and faster construction directly translate to significant cost savings.
- Enhanced Collaboration: Architects, engineers, and field crews are all working from the same precise, coordinated data. Everyone is speaking the same language.
- Empowered Field Teams: Give your field crews the tools to execute with confidence, knowing their layout is based on the most up-to-date and accurate models.
Who Needs This Magical Alliance?
Anyone involved in complex construction projects, especially those with significant site work and intricate building designs, stands to benefit immensely:
- General Contractors: To ensure smooth execution and minimize on-site conflicts.
- Construction Managers: For better project control and risk management.
- Site Layout Crews: To perform their tasks with unprecedented speed and accuracy.
- Civil Engineers: To see their detailed site designs accurately implemented.
- BIM Managers: To extend the power of BIM beyond the design office and into the field.
So, there you have it! The workflow between Autodesk Revit, Civil 3D, and Point Layout isn’t just about software; it’s about harnessing the power of digital design to conquer the challenges of construction. It’s about bringing the spirit of Eternia’s heroes to your job site, ensuring every project is built with precision, efficiency, and a touch of He-Man magic!
By the Power of Grayskull… Now Go Build!




Leave A Comment