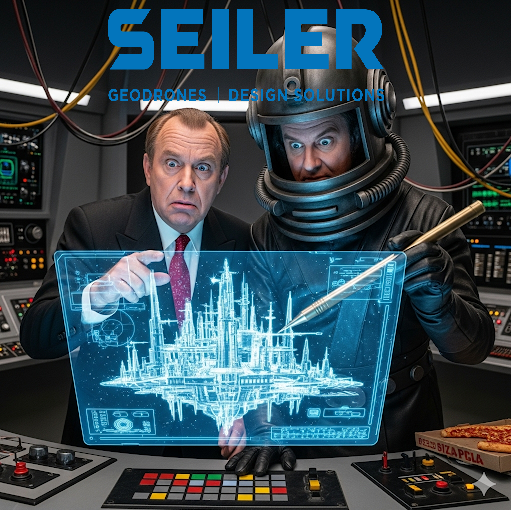 In the vast, uncharted reaches of our universe, the dream of building truly colossal structures – megastructures that defy imagination – isn’t just science fiction. It’s a challenge that demands cutting-edge technology, intelligent design, and a workflow so streamlined it makes “ludicrous speed” look like a leisurely stroll. And just like Lone Starr and Barf needed their trusty Winnebago, the modern AECO (Architecture, Engineering, Construction, and Operations) industry has its ultimate vehicle for success: the Autodesk AEC Collection.
In the vast, uncharted reaches of our universe, the dream of building truly colossal structures – megastructures that defy imagination – isn’t just science fiction. It’s a challenge that demands cutting-edge technology, intelligent design, and a workflow so streamlined it makes “ludicrous speed” look like a leisurely stroll. And just like Lone Starr and Barf needed their trusty Winnebago, the modern AECO (Architecture, Engineering, Construction, and Operations) industry has its ultimate vehicle for success: the Autodesk AEC Collection.
Forget about President Skroob’s ill-fated plan to steal air from Planet Druidia. We’re talking about a unified, intelligent design-build process that transforms cosmic concepts into tangible realities. So, buckle up, grab your instant mashed potatoes, and let’s explore how the Autodesk AEC Collection empowers us to build a universe, one megastructure at a time, with a few laughs along the way.
Phase 1: Conception – The “They’ve Gone Plaid!” Moment
Every megastructure begins as a spark, a wild idea. In Spaceballs, it might be a new scheme from Dark Helmet. In our universe, it’s the visionary concept for a groundbreaking new habitat, an intergalactic transportation hub, or a terraforming station. This is where the initial brainstorming and rapid prototyping come into play, and the AEC Collection is ready.
- InfraWorks: The “Scanning for Air” of Site Planning Just like Dark Helmet needs to scan Druidia for air, we need to understand our project’s context. InfraWorks allows us to rapidly generate 3D models of existing conditions, incorporating GIS data, topography, and infrastructure. Imagine quickly visualizing our chosen celestial body’s landscape, existing asteroid belts, or atmospheric conditions. This gives us a crucial head start, helping us identify opportunities and constraints before a single digital shovel hits the ground.
- FormIt & Forma: Rapid Prototyping & Cosmic Considerations Once we have our site, it’s time to sketch out our megastructure’s form. FormIt is like the initial napkin sketch, but in 3D, allowing for quick massing studies and conceptual design. Then comes Forma (Autodesk’s new AI-powered planning and design tool), which is akin to instantly running complex simulations on Dark Helmet‘s helmet, but for environmental analysis, sun path studies, and even wind flow around our nascent structure in its unique cosmic environment. What if our megastructure needs to deflect solar radiation or harvest energy from a nearby star? Forma helps us test these scenarios with incredible speed.
- Generative Design & AI: “Evil Will Always Triumph Because Good Is Dumb!” (Not Anymore!) Dark Helmet’s infamous line suggests chaos, but with Generative Design and AI, “good” design triumphs with intelligent optimization. This powerful combination allows us to define specific goals and constraints (e.g., maximize space, minimize material, optimize energy capture). The AI then explores thousands of design options, presenting us with optimal solutions we might never have conceived manually. Imagine designing the perfect structural lattice for minimal material use in a zero-gravity environment or optimizing the layout of hundreds of interconnected modules for maximum efficiency. It’s like having a hyper-intelligent, tireless design team at our fingertips.
Phase 2: Detailed Design – “Merchandising, Merchandising!” (But for Real Buildings)
Once our conceptual design is robust, it’s time to get down to the nuts and bolts – or in our case, the girders and grav-plates! This is where the true power of integrated BIM (Building Information Modeling) within the AEC Collection shines.
- Revit: The “Mega Maid” of Building Information If the Mega Maid was designed to vacuum air, Revit is designed to contain ALL building information. It’s the central hub for architectural, structural, and MEP (Mechanical, Electrical, Plumbing) design. Every beam, pipe, wire, and wall is intelligent, linked, and coordinated. Changes made in one view update everywhere else, preventing costly clashes and rework – far more efficient than yelling at a trooper to “comb the desert!”
- Civil 3D: Laying the “Hyper-Space” Infrastructure Even in space, infrastructure is key. Whether it’s the landing strips for spaceships, the pathways connecting different modules, or the terrain modeling for our planetary base, Civil 3D is indispensable. It handles civil engineering design and documentation, ensuring that our intergalactic roads, utilities, and earthworks (or moon-works!) are precisely planned and executed. We’re talking about robust surfaces, alignments, and corridors that keep our megastructure grounded, even if it’s floating in space.
- ReCap: Capturing “Perfection” (Existing Conditions) Before we build, we might need to scan existing conditions – perhaps an ancient alien ruin we’re building around, or a complex asteroid formation. ReCap allows us to process point cloud data from laser scans and drone photogrammetry. This gives us incredibly accurate 3D models of existing environments, ensuring our new megastructure integrates perfectly, without any unexpected surprises – unlike the Alien popping out of John Hurt’s chest.
Phase 3: Sustainability & Operations – “May the Schwartz Be With You!” (And the Water!)
A truly successful megastructure isn’t just built; it’s sustained. This is where the long-term thinking and specialized solutions come into play, ensuring our cosmic creation thrives.
- Water Management Solutions: Keeping Our “Fluid” Assets Flowing Water is life, even in space. For a megastructure, efficient water management is critical, whether it’s closed-loop recycling systems for our habitat or managing natural ice deposits on a distant moon. Autodesk offers various tools (often integrated or complemented by other software) to analyze, design, and manage complex water networks, ensuring sustainability and resource optimization. Imagine designing advanced atmospheric processors or hydro-cyclical systems that keep our inhabitants hydrated and our hydroponic farms flourishing.
Why the Autodesk AEC Collection is Your “Schwartz”
Just as “the Schwartz” gave Lone Starr and Yogurt their power, the Autodesk AEC Collection provides the AECO industry with unparalleled capabilities:
- Seamless Integration: Data flows effortlessly between applications, reducing errors and increasing efficiency. No more trying to force square pegs into round holes, like a helmet trying to fit a head the size of a planet!
- Comprehensive Toolset: From initial concept to detailed design and analysis, every tool you need is at your fingertips. It’s a full arsenal, ready for any design battle.
- BIM-Centric Workflow: All information is intelligent, coordinated, and connected, leading to better decision-making, fewer clashes, and a smoother project delivery.
- Innovation & Future-Proofing: With tools like Forma, Generative Design, and AI integration, the AEC Collection keeps you at the forefront of design and construction technology, ready for the megastructures of tomorrow.
So, whether you’re building a new space station, a subterranean city, or simply a highly efficient office building, the Autodesk AEC Collection is the ultimate co-pilot. It transforms complex challenges into manageable tasks, allowing you to design and build with confidence, precision, and even a little bit of “ludicrous speed” when you need it.

Now, go forth, brave designers, and build your own universe! Just try not to get caught by Dark Helmet. Workflow Questions? Contact Us to Discuss!

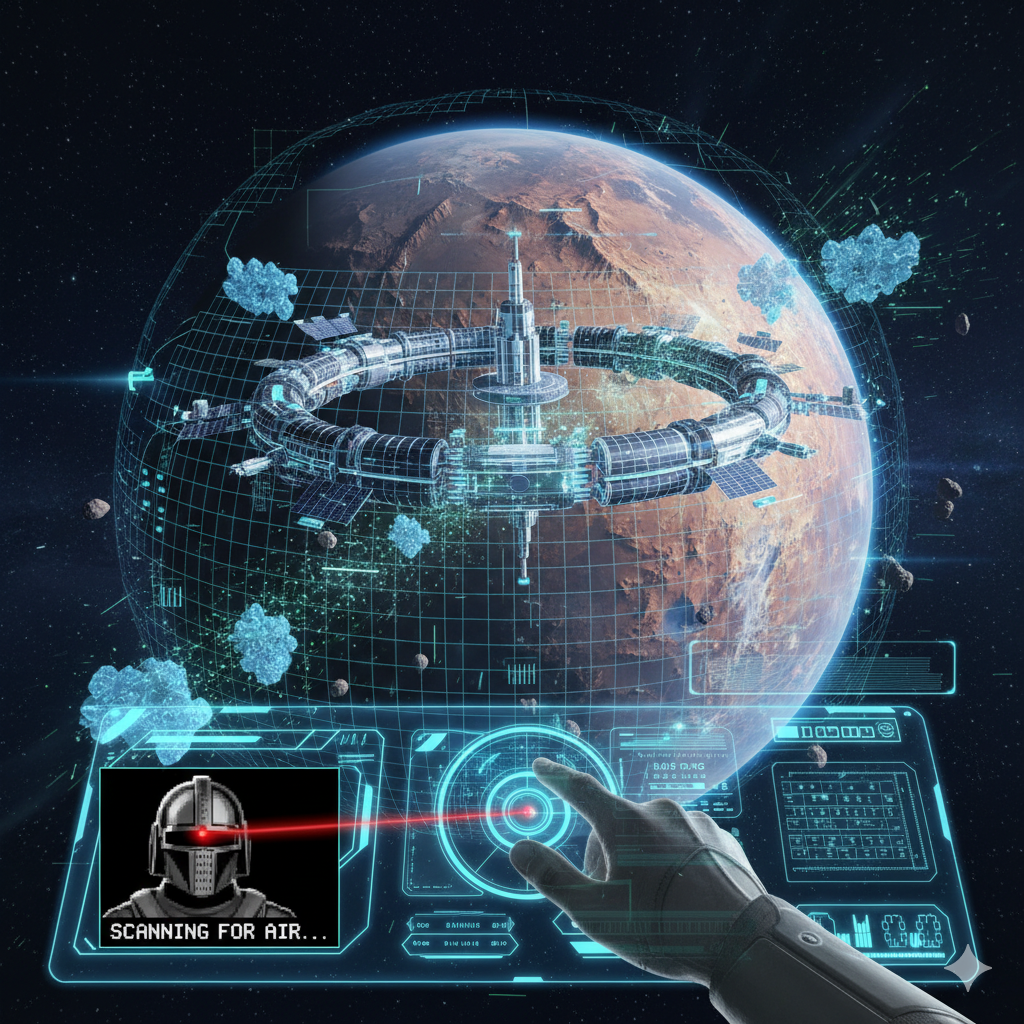
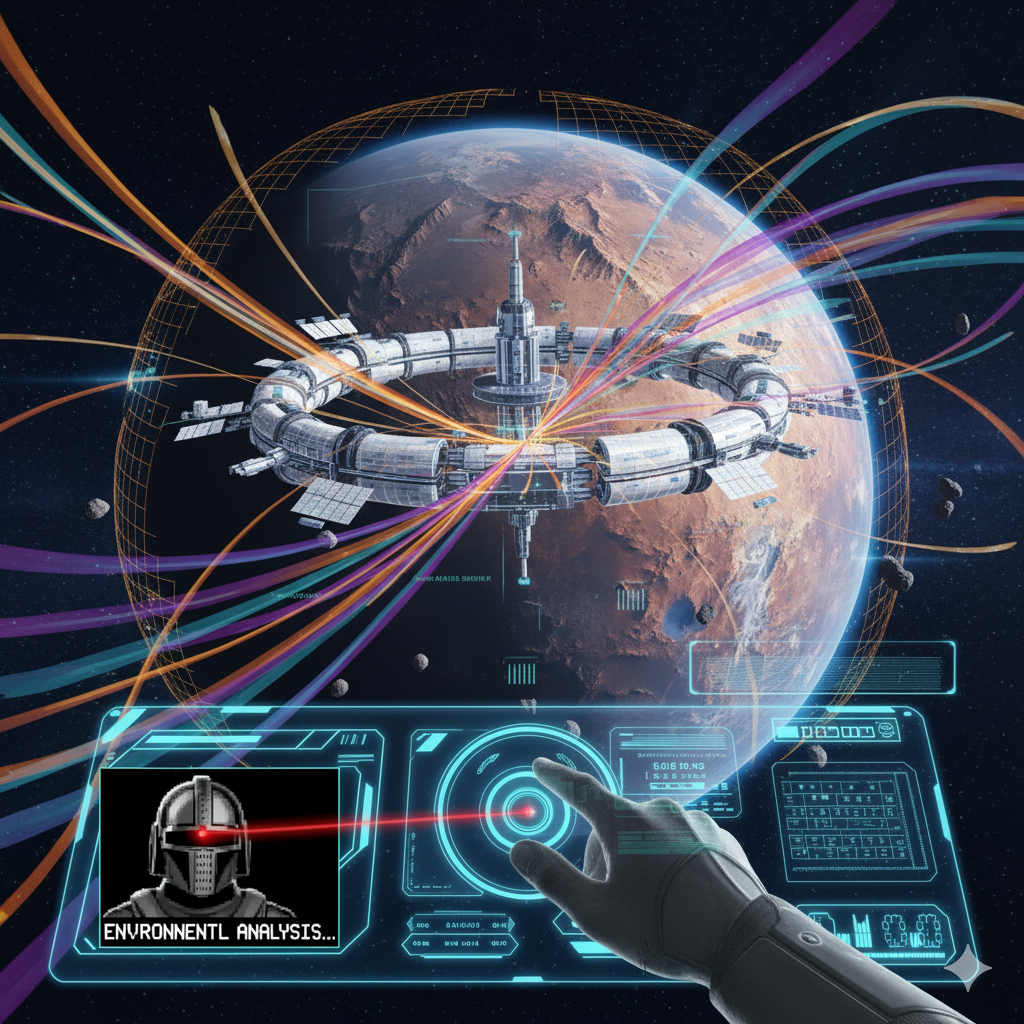
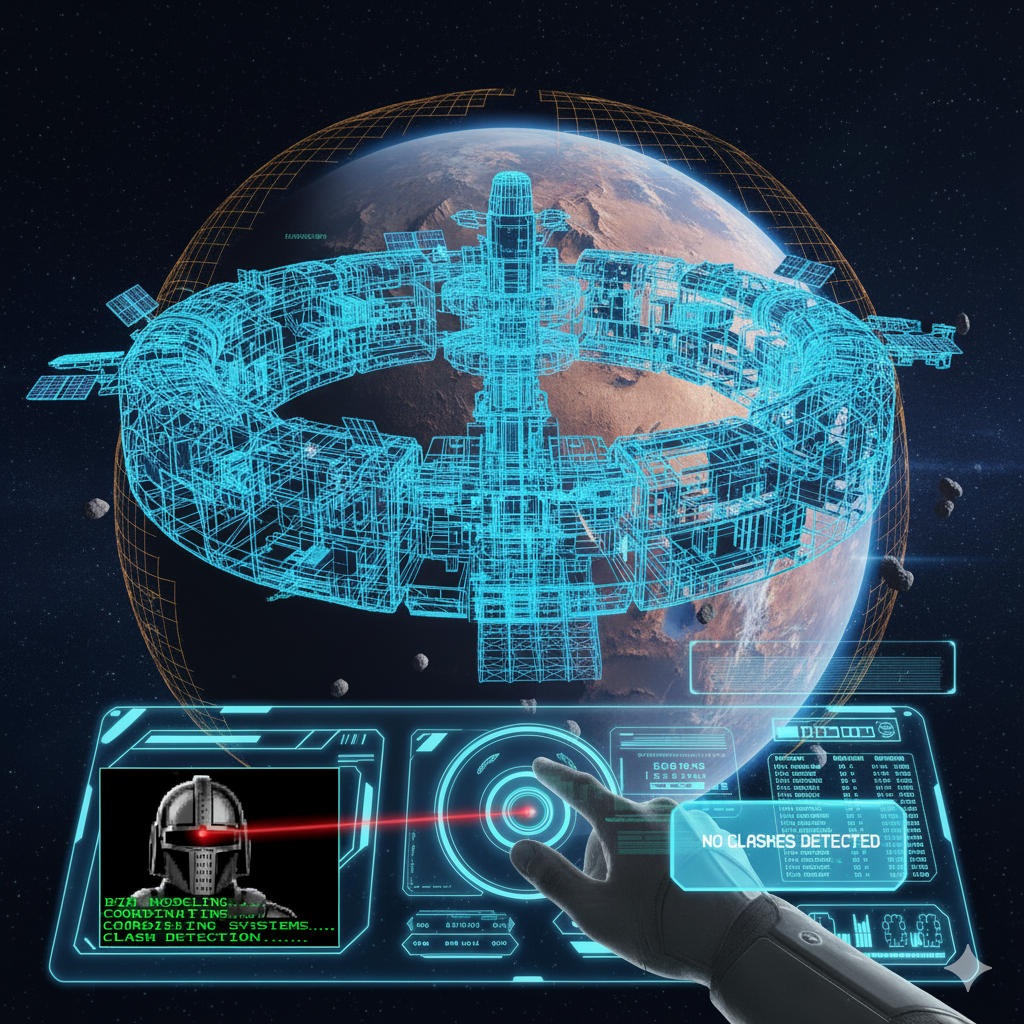
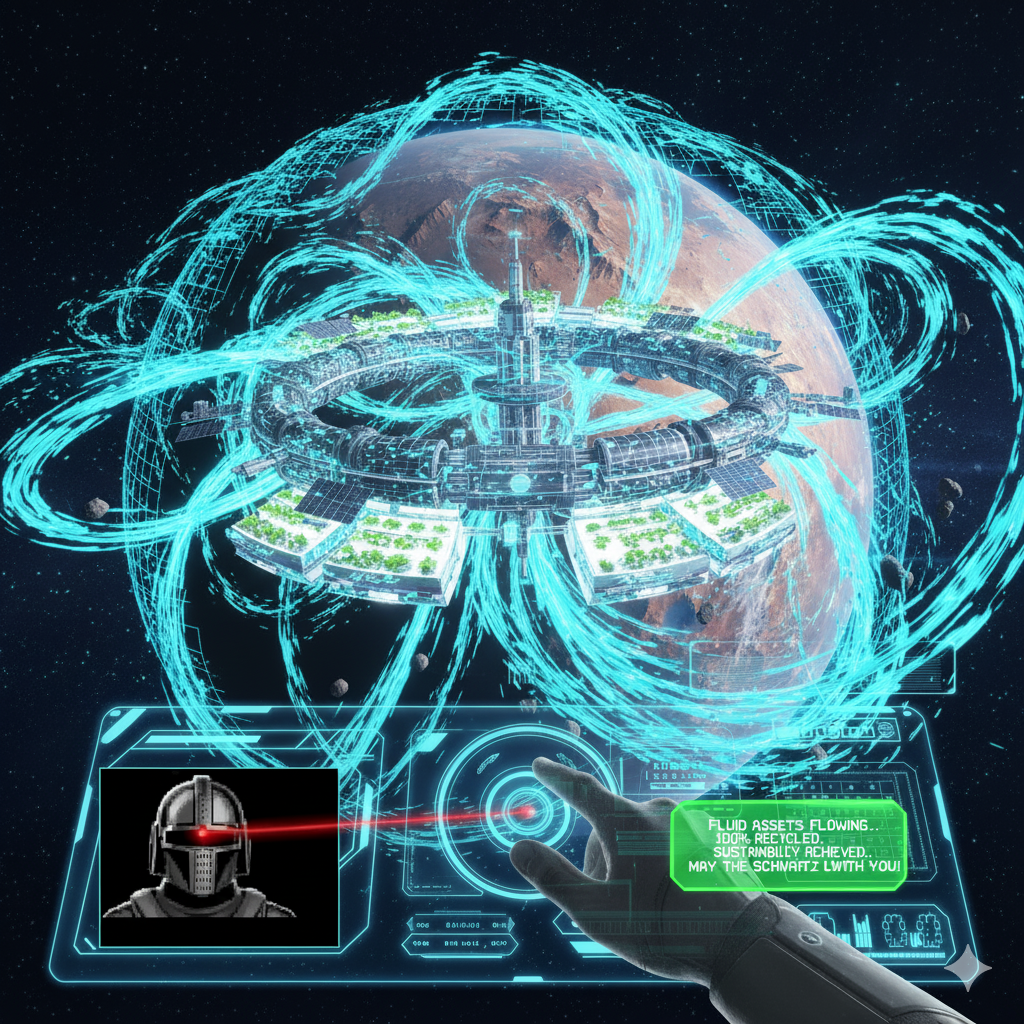

Leave A Comment