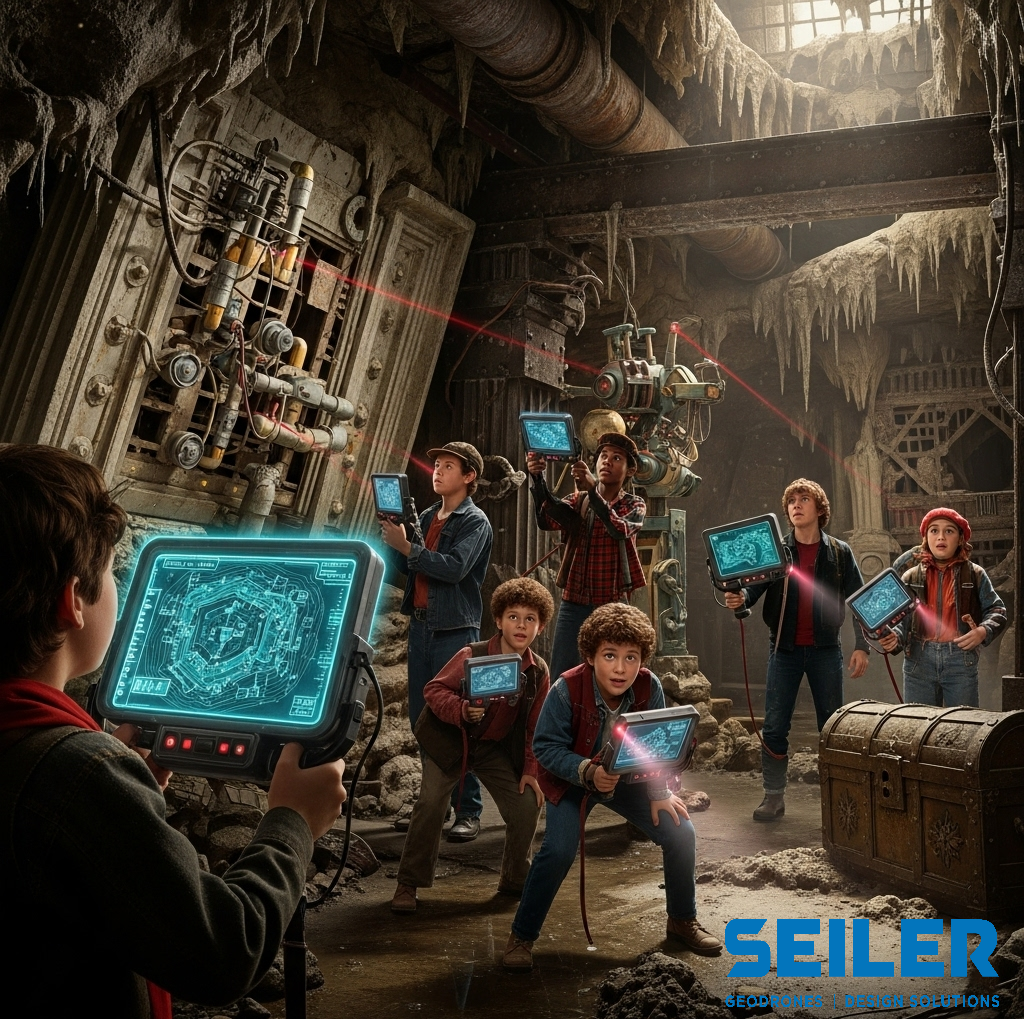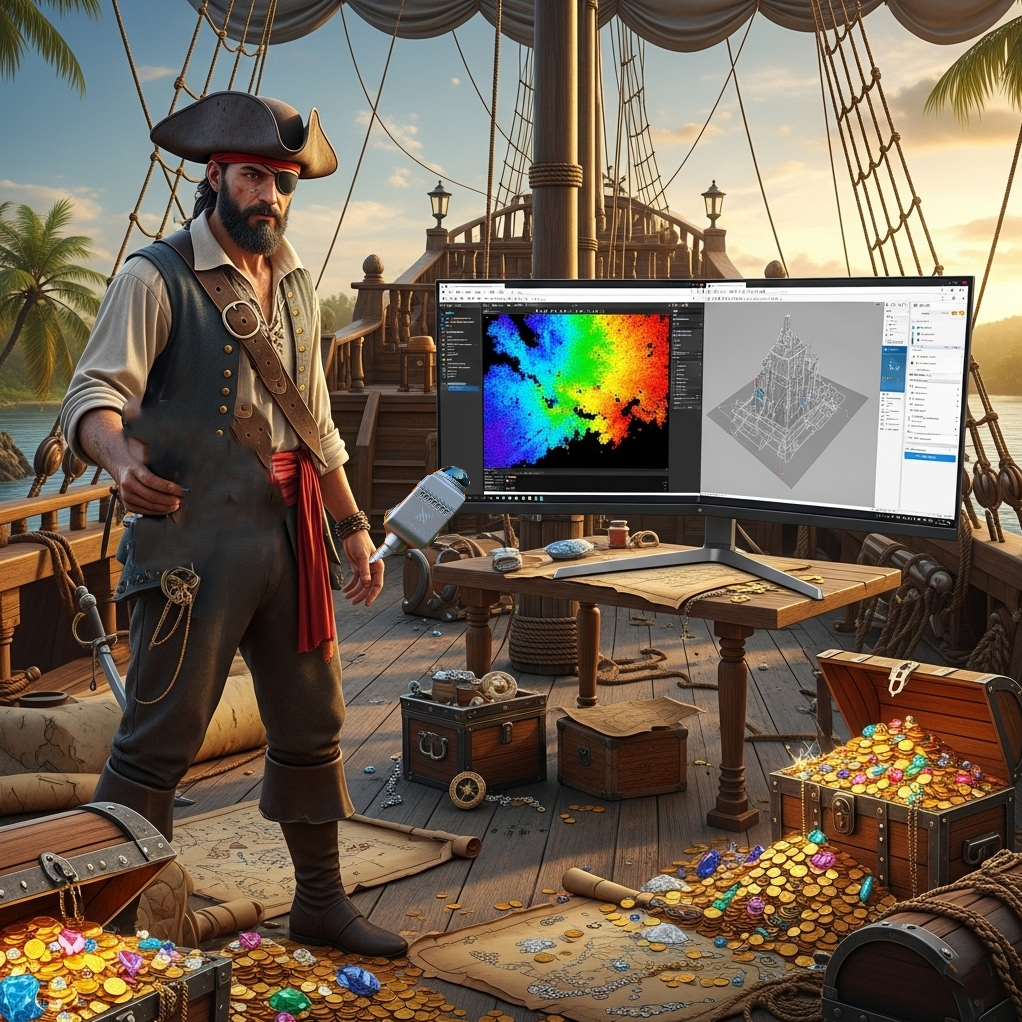Remember Mikey, Data, Chunk, and the gang? Their quest for One-Eyed Willy’s treasure was all about uncovering hidden gems and piecing together clues to a larger, incredible picture. Well, guess what? You can feel like a modern-day Goonie, exploring the real world and bringing its treasures into your Revit models, all thanks to the magic of laser scanning with the XGRIDS K1, the power of Lixel Studio, the precision of Autodesk ReCap, and the trusty XGRIDS LCC for Revit plugin!
Forget dusty maps and booby traps (mostly!), our adventure involves high-tech tools to capture the intricate details of existing buildings. Let’s break down this thrilling expedition, Goonie style! 🏴☠️

Our Treasure Map: The Steps to BIM Nirvana 🗺️
Just like the Goonies had their map, we have a process to follow to transform a real-world building into a digital Revit model:
Step 1: “Troy’s Bucket” – Capturing the Building with the XGRIDS K1 📸
Think of the XGRIDS K1 hand-held scanner as our trusty Data, armed with the latest gadgets! This incredible device emits millions of laser points to accurately capture the 3D geometry of a building. It’s like taking a super detailed 3D photograph!
- The “Pinchers of Peril” (Setting Up): Just like the Goonies had to navigate tricky terrain, proper setup is key. Position the K1 strategically throughout the building to ensure comprehensive coverage. Consider line of sight and minimize obstructions.
- “Sloth’s Soft Spot” (Scanning): Once positioned, the K1 quickly and efficiently scans its surroundings, creating a dense point cloud – a digital representation of the building’s surfaces. It’s like revealing the hidden tunnels and chambers!
- Best Practices (Goonie Guidance):
- DO Plan Your Scan Strategy: Walk the site beforehand to identify key areas and potential challenges.
- DO Use Targets (if needed): For larger or more complex projects, strategically placed targets can help with registration accuracy.
- DO Capture Overlap: Ensure sufficient overlap between scans to facilitate accurate alignment later.
- DON’T Forget Power and Data: Make sure you have enough battery and storage for your scanning session.
Step 2: “The Inferno” – Processing the Point Cloud with Lixel Studio 🔥
Lixel Studio is our One-Eyed Willy’s hideout – the place where we process the raw scan data and extract valuable information. Think of it as deciphering the clues on the ancient map!
- “The Organ Pipes” (Registration): This crucial step involves aligning all the individual scans together to create a unified point cloud of the entire building. Lixel Studio uses sophisticated algorithms (and sometimes those targets we mentioned) to accurately stitch the scans together.
- “Skeleton Goon” (Cleaning and Filtering): Just like the Goonies had to deal with cobwebs and dust, our point cloud might have some unwanted noise. Lixel Studio provides tools to clean up the data, remove stray points, and filter out unwanted elements.
- “Chester Copperpot’s Clues” (Generating Outputs): Lixel Studio allows you to generate various outputs from the processed point cloud, such as registered point cloud files in different formats.
Step 3: “The Fratelli Hideout” – Importing into Autodesk ReCap 📦
Autodesk ReCap is our trusty Troy’s bucket – the vessel we use to transport our processed point cloud treasure into the Autodesk ecosystem. It helps us further refine and prepare the data for Revit.
- “Chunk’s Confession” (Importing): ReCap seamlessly imports the registered point cloud files from Lixel Studio .
- “Mikey’s Determination” (Indexing and Optimization): ReCap indexes and optimizes the point cloud, making it more manageable and performant within Revit. You can also perform further cleaning or segmentation if needed.
Step 4: “One-Eyed Willy’s Treasure” – Modeling in Revit with XGRIDS LCC for Revit Plugin 💰
This is where the real magic happens! Revit is our One-Eyed Willy’s treasure – the ultimate prize! And the XGRIDS LCC for Revit plugin is our secret weapon, our “slick shoes” that help us navigate the point cloud within Revit and efficiently create accurate BIM models.
- “Data’s Gadgets” (Loading the Point Cloud): Link the ReCap project (RCP file) into your Revit project. The point cloud will appear as a reference in your Revit views, providing a precise template for your modeling.
- “Slick Shoes” (Using the XGRIDS LCC Plugin): The XGRIDS LCC plugin offers specialized tools within Revit that are specifically designed to streamline the process of modeling from point clouds. This can include features for walls, openings, levels and more – making the modeling process faster and more accurate. Think of it as Data’s inventions helping the Goonies overcome obstacles! Remember to use Spatial Recognition for the use of AI tools!
- “The Final Puzzle” (Creating BIM Elements): Using the point cloud as a visual guide and leveraging the XGRIDS LCC plugin, you can now accurately model walls, floors, ceilings, doors, windows, MEP systems, and more directly within Revit, reflecting the as-built conditions of the scanned building.
“Hey You Guys!” The Benefits are HUGE! 🎉
Just like finding One-Eyed Willy’s treasure saved the Goon Docks, using this workflow offers incredible benefits for your BIM projects:
- Accuracy Beyond Measure: Capture existing conditions with unparalleled precision, reducing errors and rework during design and construction.
- Time Savings Galore: Streamlined workflows and specialized plugins accelerate the modeling process compared to traditional methods.
- Improved Collaboration: Share accurate as-built information with all project stakeholders.
- Better Decision Making: Design with a clear understanding of the existing building’s constraints and opportunities.
“Go Ahead, Goonie!” Start Your Scanning Adventure! 💪

So, are you ready to unleash your inner Goonie and embark on your own treasure hunt with laser scanning and Revit? With the power of the XGRIDS K1, the intelligence of Lixel Studio, the compatibility of Autodesk ReCap, and the efficiency of the XGRIDS LCC for Autodesk Revit plugin, you have all the tools you need to transform the real world into accurate and informative BIM models.
Don’t be a “no guts, no glory” kind of designer! Embrace the adventure, explore the possibilities, and remember – “Goonies never say die!” (especially when it comes to accurate BIM!).
Ready to learn more about how XGRIDS and Autodesk hardware and software workflows can help you on your laser scanning and BIM journey? Contact us today and let us be your Sloth – your big, friendly guide to success!


Leave A Comment