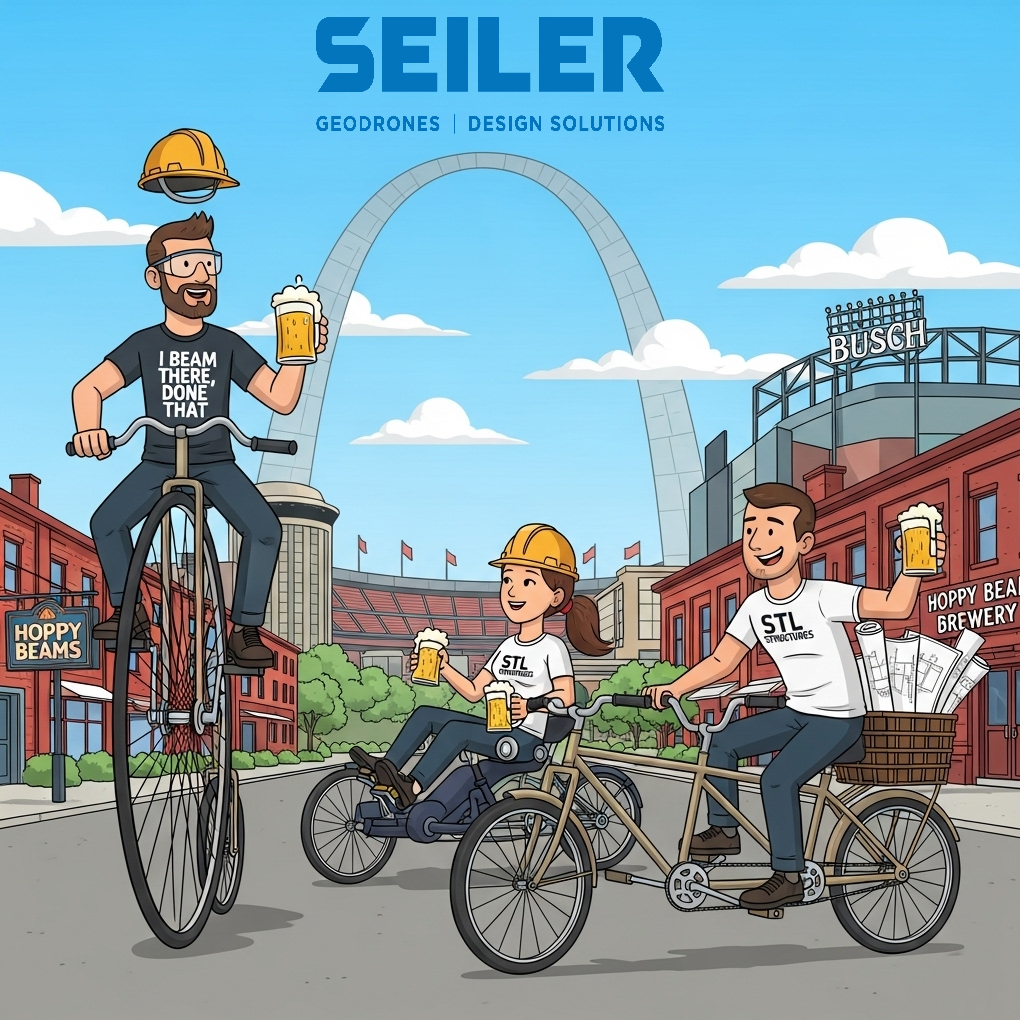Revit vs. AutoCAD for Structural Details:
Setting: On the way to a local brewery in St. Louis, Missouri, after a long day of crunching numbers. Three structural engineers, Sarah (a Revit enthusiast), Mark (a seasoned AutoCAD veteran), and Chris (the pragmatist), are unwinding.
Sarah: (Taking a sip of her IPA) You know, guys, looking back at those foundation details we just wrapped up, it’s still mind-blowing how much faster it went in Revit. All those sections and elevations just…popped out.
Mark: (Chuckles, nursing his lager) “Popped out” with a week of family creation and endless view template tweaking, right? I had those beam connection details done in AutoCAD while you were still wrestling with the annotation tag placement. Sometimes, the old ways are just quicker for pure drafting.
Chris: (Leans back, ever the mediator) Hold on, hold on. Let’s not turn this into another Revit vs. AutoCAD cage match. Both have their strengths, especially when it comes to detailing. It’s like…remember learning to ride a bike?
Sarah: (Intrigued) How so?
Chris: Well, think about it. AutoCAD is like that sturdy old bike with no gears. You learn the fundamentals – balance, steering, pushing the pedals. It’s direct, you control every little movement, every line. You know exactly what you’re getting. For straightforward details, especially if they’re repetitive, it’s reliable and efficient.
Mark: Exactly! I can whip out a standard column base plate detail in AutoCAD with my eyes closed. No need to wait for the model to regenerate or fight with view scales.
Sarah: But that’s the thing, Mark! In Revit, once the model is built correctly, those details are inherently linked. Change the column size, and the base plate adapts. It’s like upgrading to a bike with gears. Sure, there’s a bit of a learning curve to understand shifting and the different speeds, but once you get it, you can cover so much more ground with less effort in the long run, especially for complex structures where details are interconnected. Plus, clash detection…remember that joy of finding a duct running right through our beam in AutoCAD, the day before install?
Mark: (Grimaces) Okay, the clash detection is a major win for Revit, I’ll give you that. And I see your point about the model-linked details being powerful for coordination and changes. But sometimes, you just need a quick, isolated detail that doesn’t necessarily need to live in the 3D model. That’s where AutoCAD still shines. It’s like keeping that old no-gears bike for a quick spin around the block – simple and gets the job done.
Chris: That’s precisely it! Using both isn’t a sign of failure; it’s being pragmatic. Imagine trying to do everything on that clunky no-gears bike when you need to climb a steep hill or cover a lot of distance – you’d be exhausted! Similarly, forcing every single detail into Revit, especially if it’s highly standard and doesn’t impact the overall model, can sometimes be more time-consuming than just drafting it in AutoCAD.
Sarah: I can see that. Sometimes, for really standard elements, pulling a detail from a well-maintained AutoCAD library is faster than recreating it in Revit from scratch. It’s like having a reliable set of pre-assembled LEGO sections for those common building blocks.
Chris: Right! And trying to do everything in AutoCAD for a complex project with numerous interconnected elements? That’s like trying to ride that no-gears bike on a cross-country tour through the Ozarks. You could do it, but it’d be a lot more painful and inefficient than using a bike with the right gears (Revit in this case).
Mark: So, what you’re saying is, AutoCAD is our trusty, straightforward single-speed for those simple, isolated tasks, and Revit is our geared-up mountain bike for tackling complex terrain and long distances where interconnectedness and coordination are key?
Chris: Exactly! Knowing when to hop on which “bike” – when to leverage the direct drafting power of AutoCAD and when to harness the model-based intelligence of Revit – is the mark of a skilled structural engineer. It’s not about picking one over the other; it’s about choosing the right tool for the specific part of the journey. And hey, both get us to the finish line in St. Louis, just in different ways. Now, who’s for another round? This Revit vs. AutoCAD debate always makes me thirsty.
Sarah & Mark: (In unison) Cheers!
No matter the workflow needed, many options are available. Feel free to reach out with any questions, we’re here to help you jump back on that bike so you can enjoy the ride!




Leave A Comment