
AUTODESK FORMIT PRO
FormIt Pro is an intuitive 3D sketching app with native Revit interoperability and can only be obtained as part of the Architecture, Engineering, and Construction Collection (AEC). Today we will take a moment to explore the features of FormIt Pro and see why it is so powerful, useful, and could be an integral part of your company’s workflow.

Conceptual BIM with Revit:
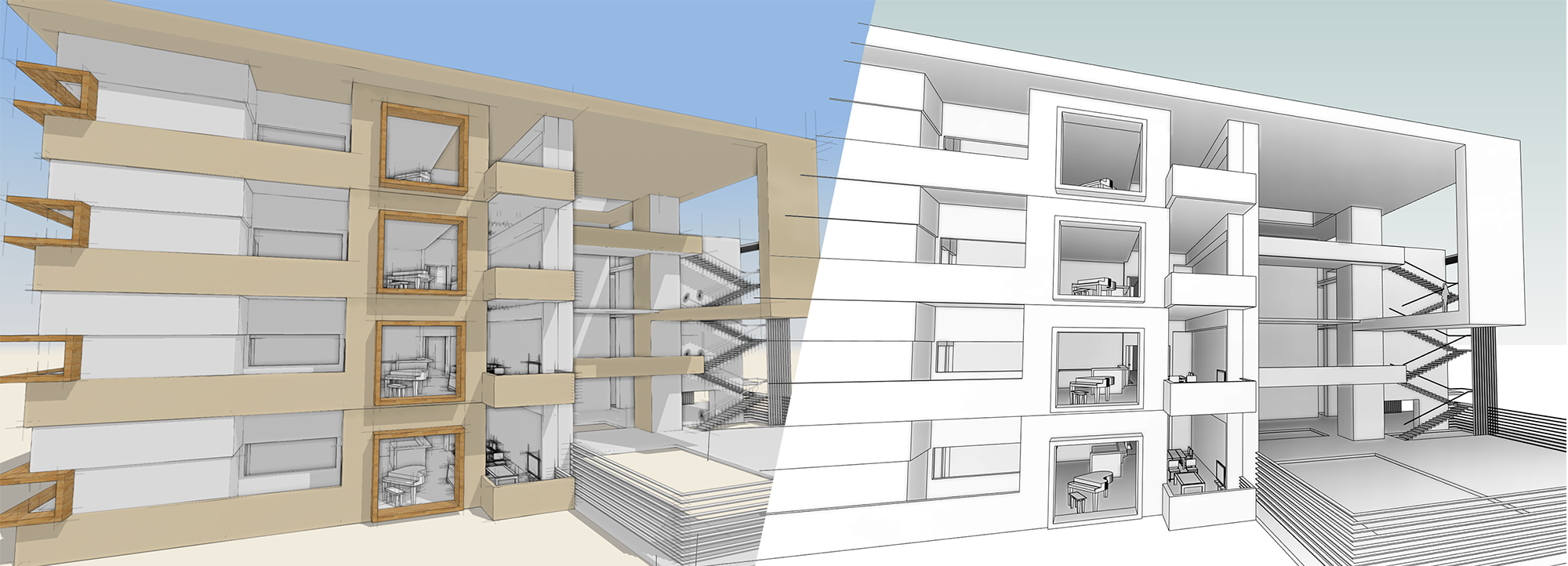
With Autodesk FormIt Pro, you can make the connection between Schematic Design in FormIt and Design Documentation in Revit seamless. Here are just some of working with Revit & FormIt in tandem:
Conceptual Massing in FormIt
- FormIt objects become Revit Mass Families which support Wall by Face, Curtain System by Face, and Roof by Face
- FormIt Levels become Revit Levels and support Mass Floors, Floor by Face, and Floor Plan view creation
- FormIt models with materials applied import to Revit with materials intact

Conceptual Modeling with Revit content in FormIt
- Groups in FormIt can be categorized to become Revit Families like: Generic, Furniture, Specialty Equipment, etc.
- FormIt models can be imported into the Revit Family editor to create RFA of any category in addition to RVT
- Revit Families can be exported as FormIt Groups, and then in the future, automatically converted back to the original Revit Family
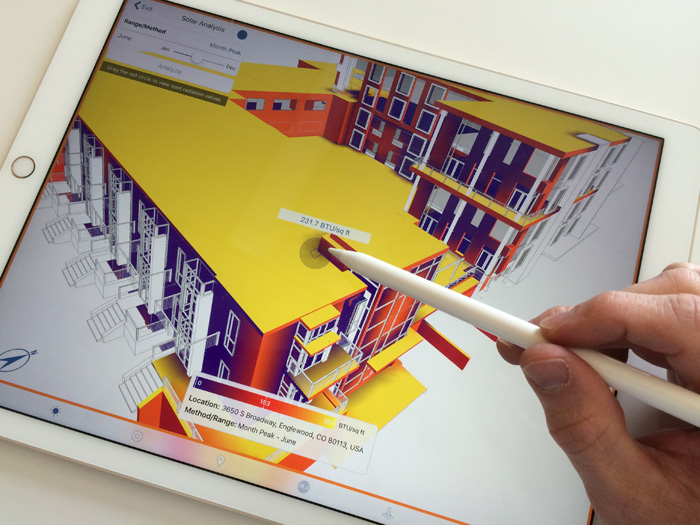
Sketch in 3D, anywhere!
FormIt’s mission has always been to let you design anytime, anywhere. So many possibilities can be unleashed thanks to the ability to access FormIt on Windows, Web, and iOS. FormIt for iOS takes FormIt modeling into the world of touch, for fast, easy sketching using your finger or an Apple Pencil. Combine FormIt with other powerful mobile apps like Autodesk Sketchbook Pro, and Autodesk Graphic and create presentations on the go!
Here’s a quick video displaying the added versatility of using FormIt on IOS:
https://www.youtube.com/watch?v=Mut5b3tzIbc
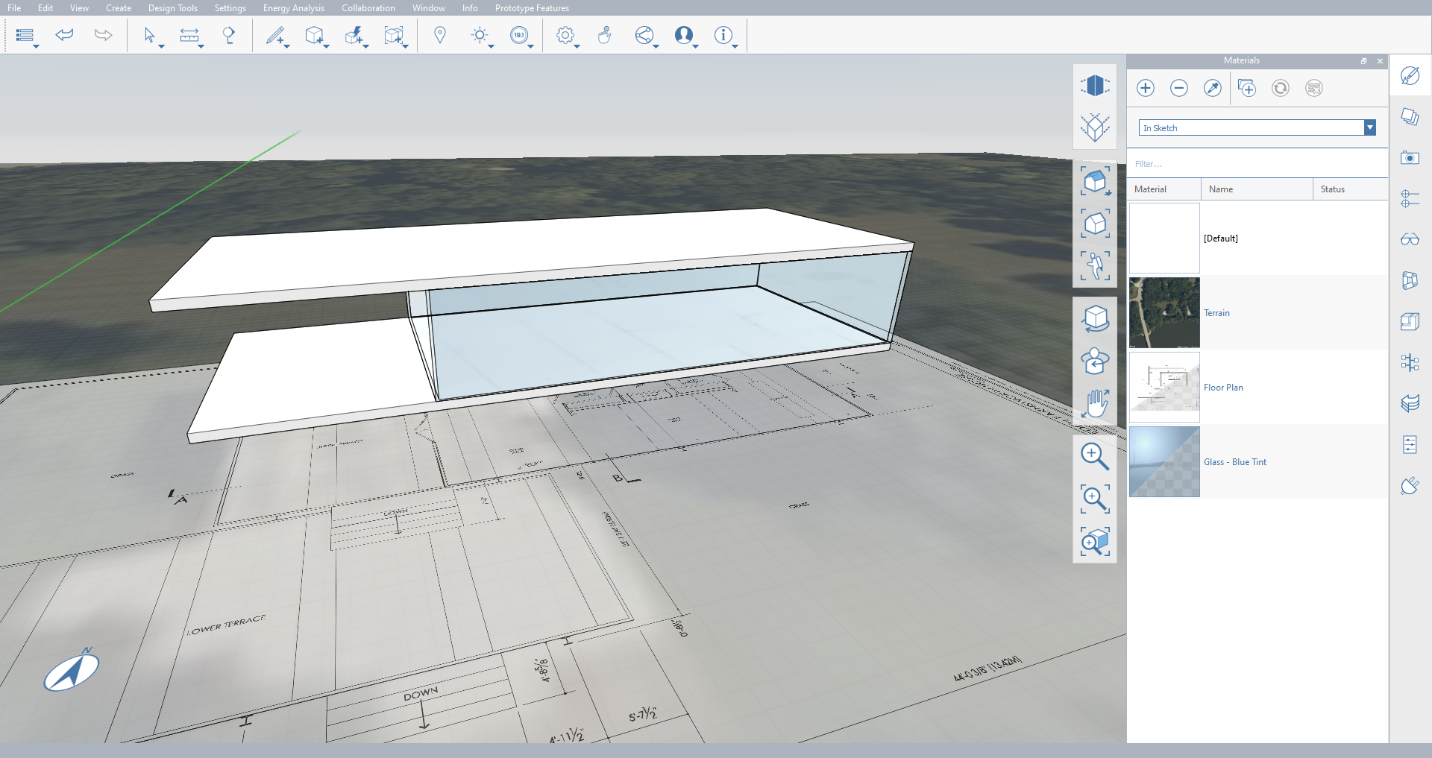
Design with Intelligence
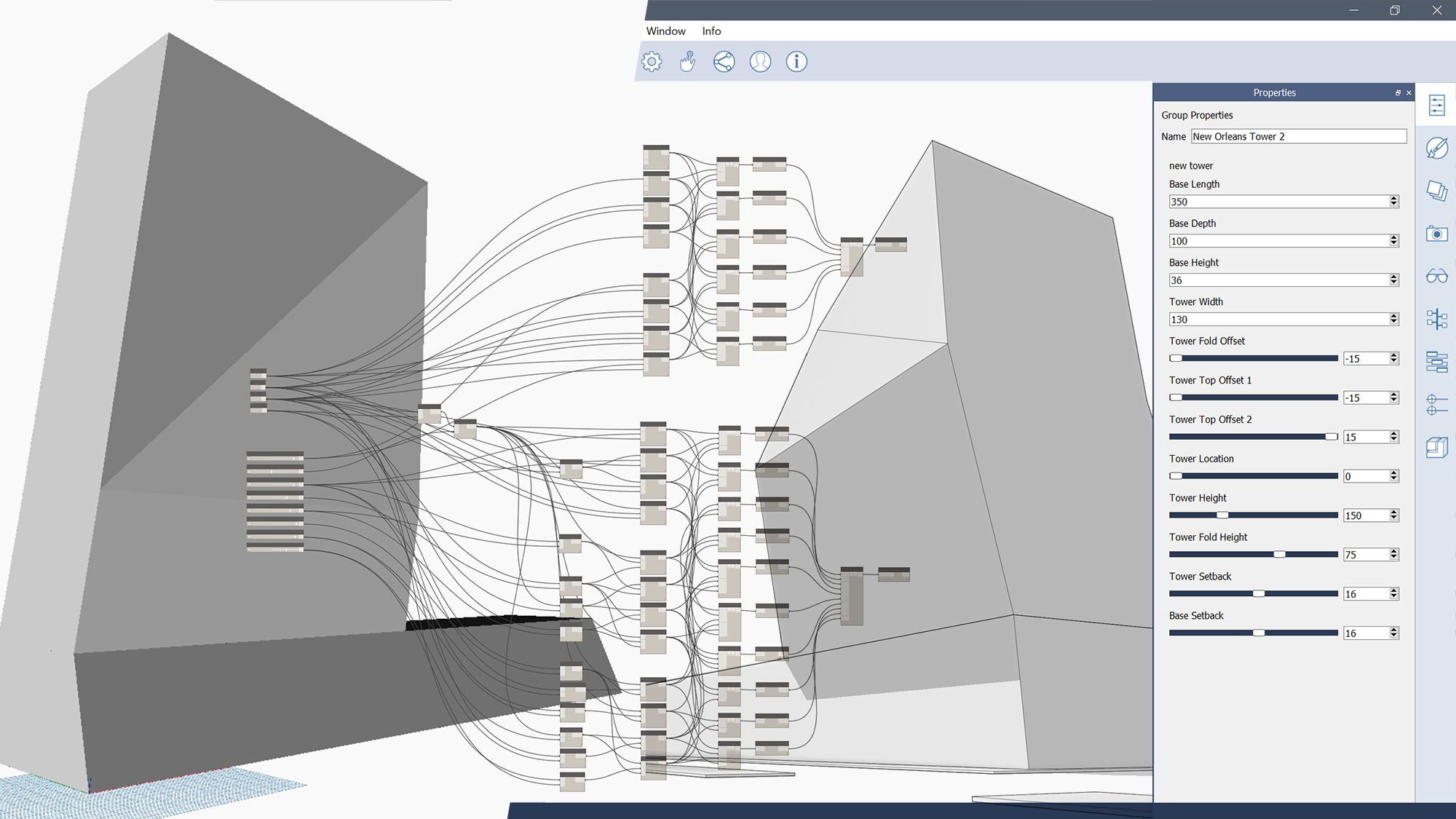
Conceptual Design in FormIt is enhanced when working with other powerful Autodesk apps like Dynamo and Insight.
The FormIt and Dynamo connection enables customized, parametric, content to be placed and manipulated in FormIt. This enables you to review numerous design options quickly before making design decisions.
The FormIt and Insight connection brings a wealth of analytical data to the early phase of your project. Insight brings data to bear on design decisions and starts the feedback loop between designer, client, and stakeholders.
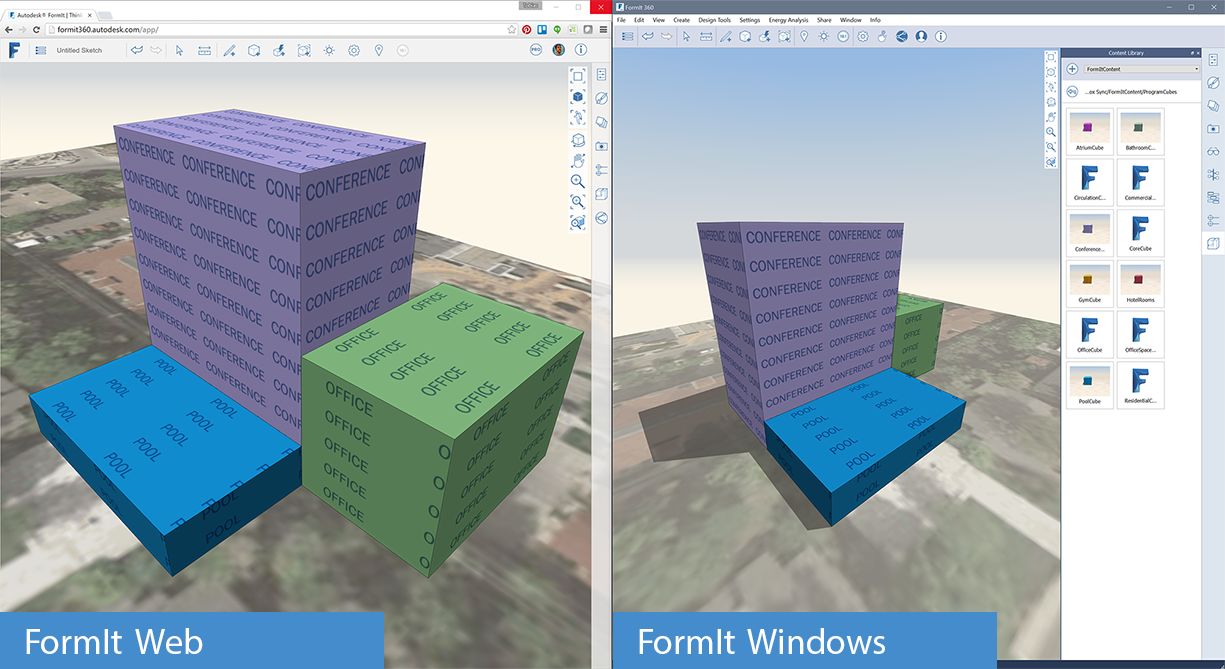
Real-time Collaboration

With a FormIt Pro subscription, you have access to Realtime Collaboration, which allows you to:
- Start a collaboration session and invite colleagues, or clients who do not need to be Pro to join
- Join a collaboration session from the Windows, web, or mobile apps
- Charette with colleagues to explore designs in a shared sandbox environment
- Follow another collaborator’s camera to see the model from their viewpoint
- Let a client follow your camera as you drive them through the design
- Chat with collaborators in the session
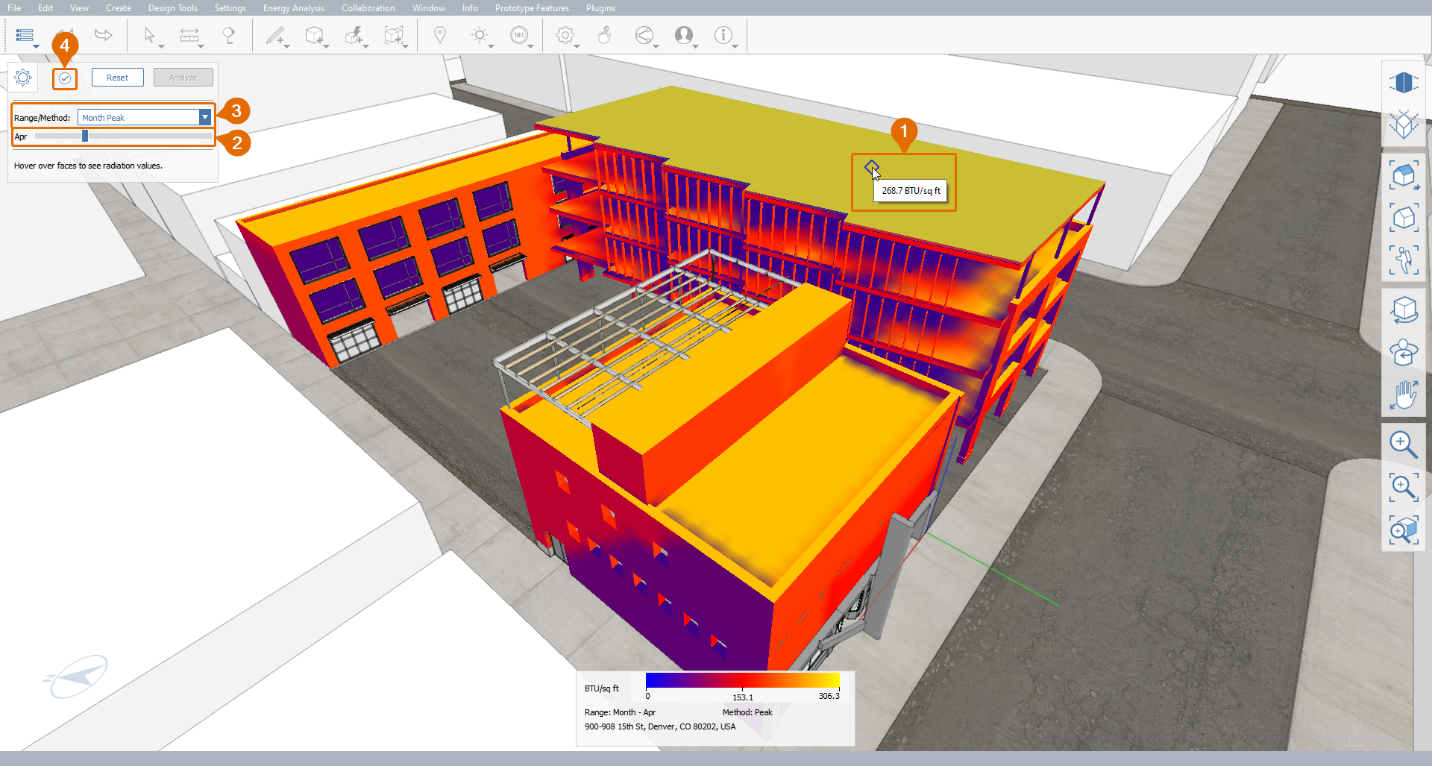
Solar & Energy Analysis
With FormIt’s Solar Analysis you can visualize the solar impact of heat gain on the surfaces of your model. And, with FormIt’s Insight, you will be able to optimize building and glazing performance.
Solar Analysis:
- Specify relevant faces to be analyzed for solar impact
- Visualize results in seconds within the app canvas
- Hover your mouse or input point to see specific calculated values of solar impact
Energy Analysis with Insight:
- Analyze early stage design models with Green Building Studio’s analysis engine
- Connect to a dashboard view of your results of your design, and compare options
- Adjust the Energy Analysis factor widgets like Window to Wall Ration, Building Orientation, and others
- Summarize your building’s energy impact with a single number calculated as a bottom line cost per area
- Save your Energy Analysis results for future review with clients and other stakeholders
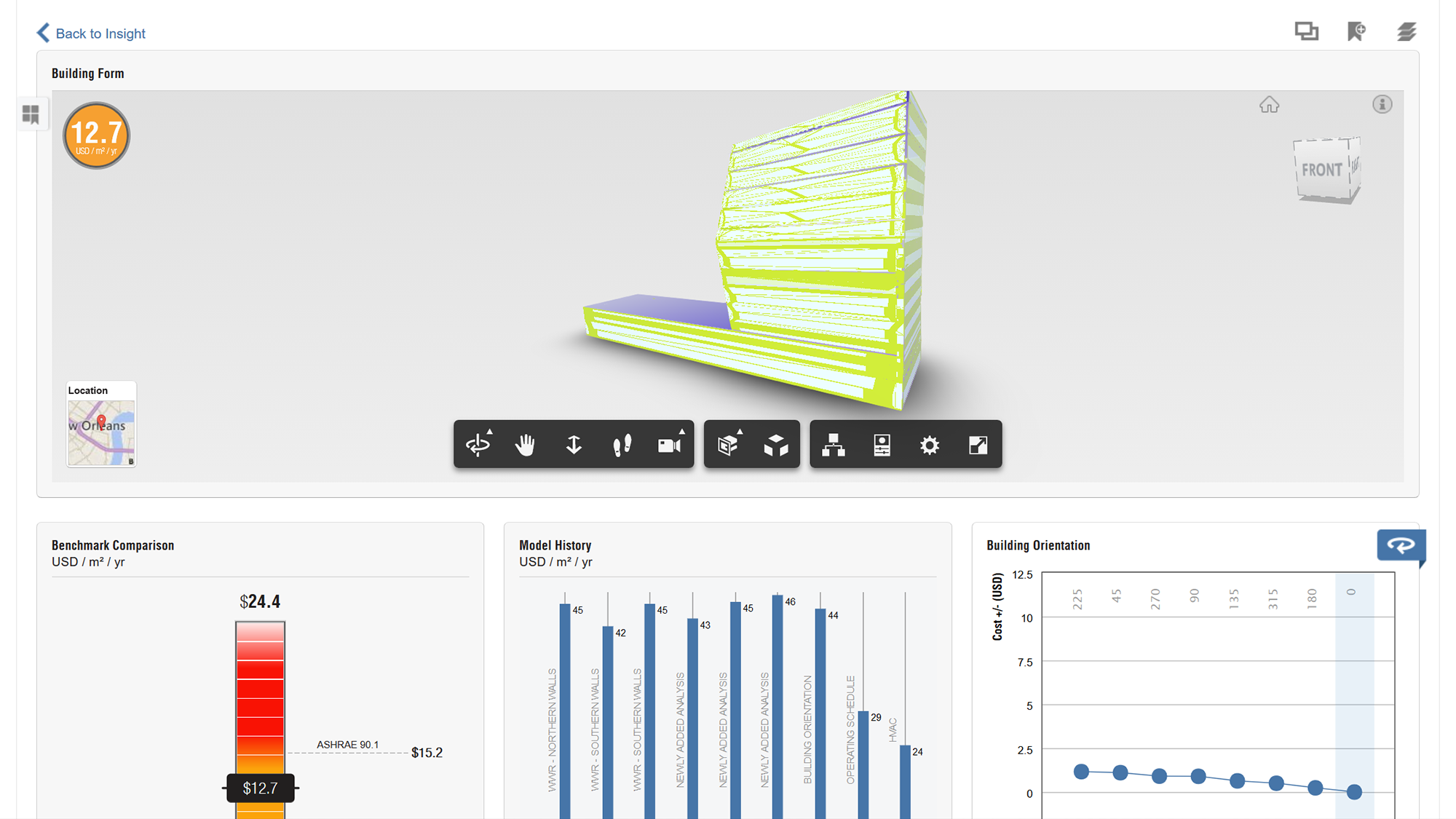
Of course, this is just scratching the surface on what Autodesk’s FormIt can do for you and your company. The AEC Collection covers a LOT of ground. With all of the products, including Revit, Navisworks, Autocad, and Civil 3D, it can be easy to overlook something like FormIt. However, I suggest you look a little deeper into this one if you haven’t already. It overall capability may just surprise you and provide that “missing link” to your workflows that didn’t even know you needed.
Have a fun and productive day!
-Luke

Helpful links:


Leave A Comment