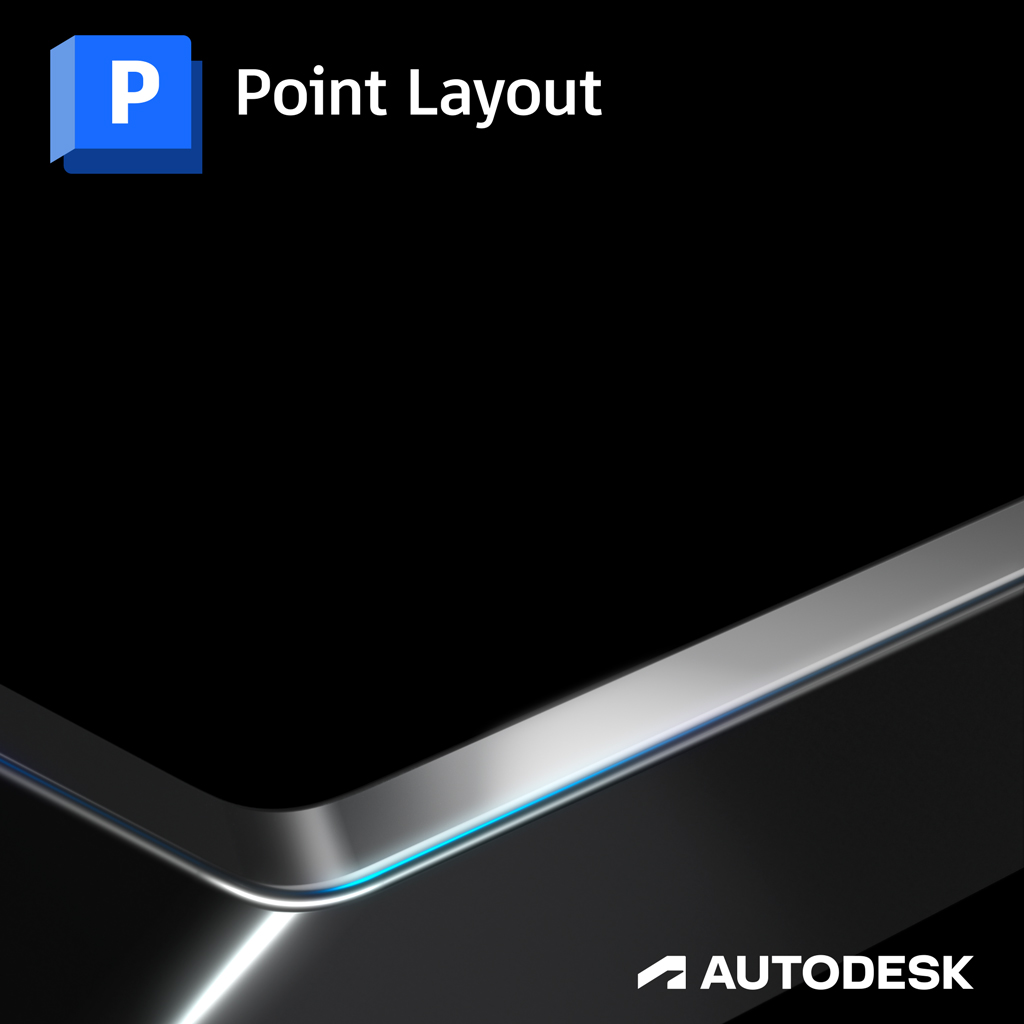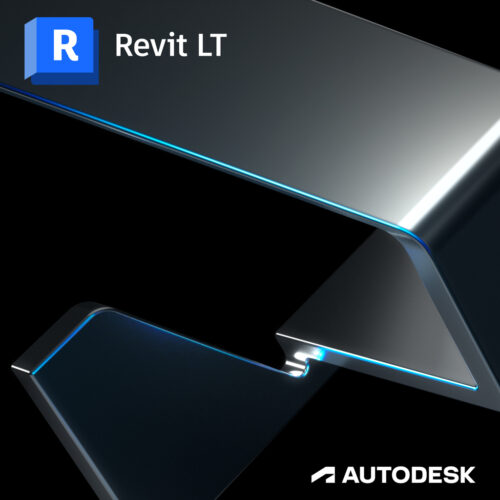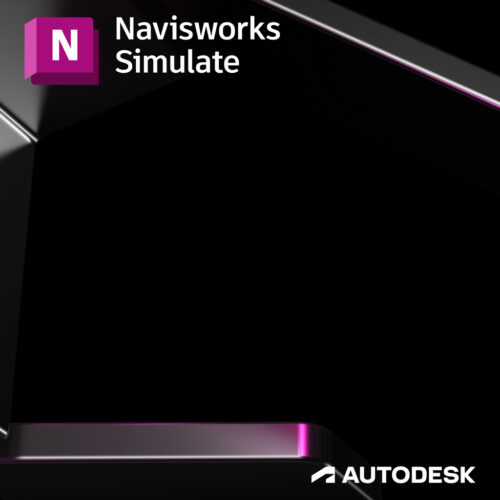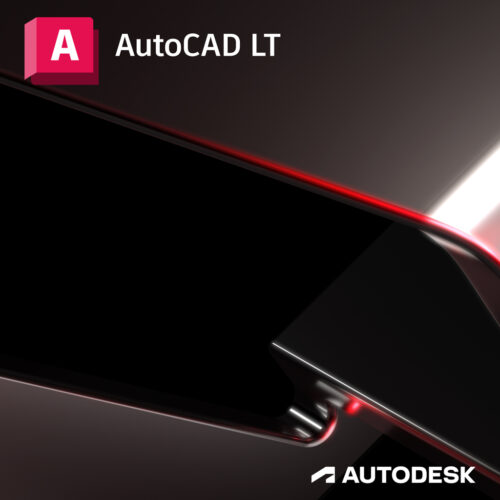Point placement and construction layout software.
Autodesk® Point Layout
Description
Point Layout: Reduce construction site errors
Validate and verify layout with BIM and CAD data
What is Point Layout?
Autodesk Point Layout brings BIM coordinate systems to the jobsite. Connect building models to field construction workflows, with hardware compatibility including Leica, Topcon, Trimble, and more.
-
Lay out projects with greater accuracy and avoid errors
-
Rely less on time-intensive manual measurements
-
Work with AutoCAD, Revit, and Navisworks files and push site data to the Autodesk Construction Cloud







Reviews
There are no reviews yet.