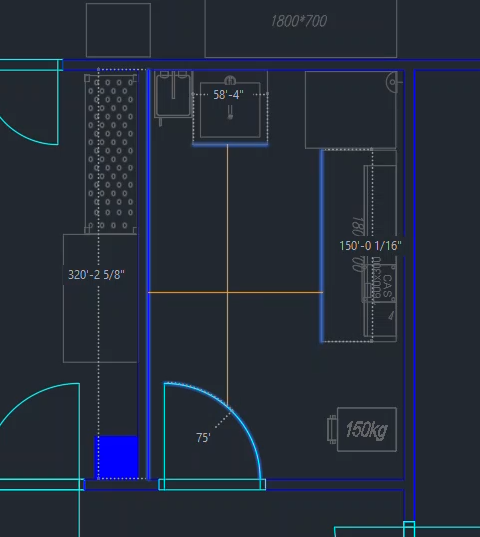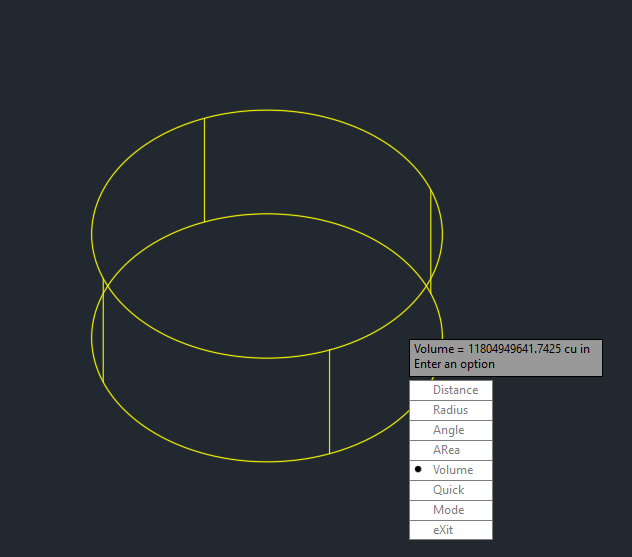Making AutoCAD Work For You – Tools & Tips -1
AutoCAD has so many commands, sometimes it’s fun to share your favorites in hopes someone else might find it useful! Not only do you have commands, but you also have subcommands, system variables, unlisted commands, shortcut commands, and the list goes on. From what I’ve read, there are over 1000 commands, 200+ shortcuts, and who knows, there may be more! I’ve decided to create a number of blogs highlighting some simple tools that not everyone knows about, but are super helpful in many design work flows.
Quick – MEASUREGEOM
We’re going to take a look at the command Quick (MEASUREGEOM). If you’re old school, like me, you may have a habit of typing in shortcuts into the command line to measure like ME (measure), DI (distance), etc. But having to do that over and over can be tedious. With the Quick (MEASUREGEOM) command you can see several different measurements dynamically while scrolling your mouse over various parts of the drawing. Distance, radius, area, volume, angle measurements are readily available for everything drawn without having to repeat command, select objects, hit enter, etc.
Here’s a quick video showing you the basics on how to use the Quick (MEASUREGEOM) command:
This can be helpful if you need to see where a block might fit best within a room, how much space or coverage you have between items in your drawing, and many other situations you might run into while designing or drafting within AutoCAD.
On your Home ribbon, utilities panel, you can use the Measure icon to drop down several measurement commands, including Quick. ![]()
Or you can simply start to type in MEASUREGEOM at the command line and it will pop up there as well (see below).

Either way you will get quick access to view the dimensions in your drawing at a glance as you can see in a few examples below.


Hop on over to your AutoCAD program and check out this useful tool, or add it to your list of things to try while working on your next project.
Talk To Me Goose
Feel free to let us know the good, the bad and the ugly in the comments below!
We’d love to help you learn more about how these tools can simplify and support your workflow! Reach out to us here and we can chat about your needs, company needs, or the classes we offer along with any customized training we might be able to guide you through and strengthen your business.
Have any questions about this blog or any other CAD related content? –> Email us at [email protected] or call direct at 636-923-2662
Want more of Seiler Design Solution blogs and updates? Be the first to be notified when we send out updates or publish a blog that could have just what you’re looking for here!
If you want to get other news from Seiler Design Solutions, sign up for our Newsletter!


Leave A Comment